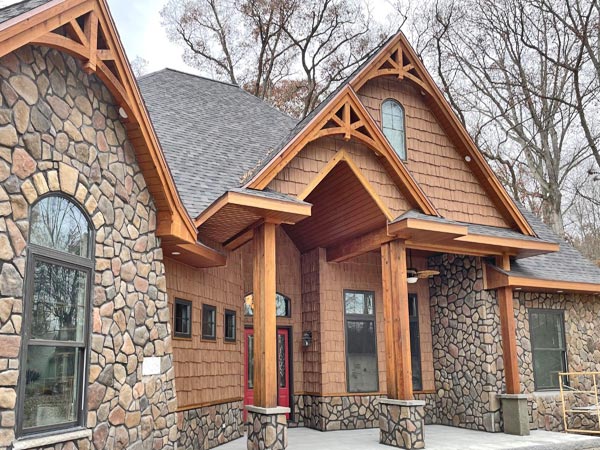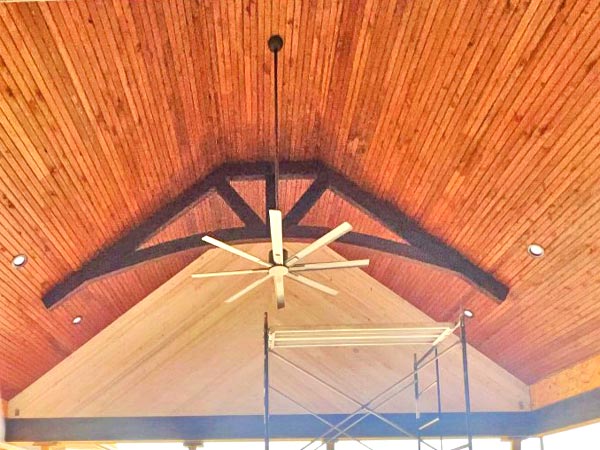Types of Roof Trusses
The roof of a building is often given the least attention because many people prioritize interior design and aesthetics. Furthermore, it’s usually located at the highest point of a structure and isn’t easily accessible, forcing people to overlook its importance. Such ignorance can lead to several consequences, like structural issues, resulting in weak support and an increased risk of collapse. Likewise, it also detracts from the overall appearance of a building and decreases its aesthetics. Fortunately, there’s a simple solution: roof trusses.
Roof trusses are a crucial component in the construction of any building, supporting the weight of roofs and distributing the load evenly to the walls and foundation. These structures also add charm and character to any building, making it visually interesting and aesthetically appealing. It can completely change the interior of a space by opening it up completely. In this article, we’ll walk you through the various structural roof trusses with the following topics:
* What Are Roof Trusses?
* Types of Roof Trusses

What Are Roof Trusses?
A roof truss is a structural framework that determines the shape of your roof and ceiling while providing stability for the roof. These trusses are pre-engineered in factories using materials like wood or metal.
Types of Roof Trusses
There are two types of roof trusses, namely: Structural roof trusses and
decorative roof trusses.
Structural Roof Trusses
These trusses support the roofs by distributing the roof's weight to the building’s walls. The following are 8 common types of structural roof trusses:
Fink truss
Howe truss
Pratt truss
Scissor truss
King post truss
Queen post truss
Attic truss
Gable truss
Fink Truss
The Fink truss has a triangular shape that follows a V-pattern repeated several times, creating a zigzag. This design provides greater stability and strength, extending the structure’s span more than other trusses. You’d commonly find Fink trusses in residential and commercial construction, especially in bigger structures like churches, gyms, and warehouses. These trusses are cost-effective solutions for larger spans and can withstand heavy loads The zigzag pattern of the design offers greater strength and stability, making it less likely to collapse under pressure.
Fink trusses are common in residential and commercial construction for roofing and flooring and used in constructing large open spaces like gyms and warehouses with a larger span Ideal in areas prone to heavy snow or wind. They are also used in both new construction and remodeling projects
Howe Truss
This roof truss uses vertical and diagonal chords that intersect at right angles. The vertical chords are steel or lumber, while the diagonal ones are steel rods or cables. Additionally, the design offers a balance of strength and stability, making it a standard option for bridges and other large structures. Advantages of these trusses are that they are vertical and diagonal chords at a right angle which provide strength and stability. They can withstand heavy loads and they're efficient in terms of materials used. They're most suitable for both short and long spans and generally easy to construct.
Howe trusses are most commonly used in constructing bridges that span longer distances and used to build large, open structures like gyms, churches, and warehouses. They are ideal for areas prone to heavy snow and wind loads and seen in both new construction and remodeling projects
Pratt Truss
The Pratt truss has diagonal chords slanting towards the center, a bottom chord, and vertical chords perpendicular to the bottom chord. Similarly, the design is composed of timber or steel. The diagonal chords are placed under compression, while the vertical chords are under tension to provide maximum strength and stability. These trusses are a cost-effective roof design with very little use of material. The
Pratt truss is also used in building bridges that span longer distances but are good for large venues with open roof span areas.
Scissor Truss
These roof trusses have a unique "X" shape consisting of two sloping and vertical sides connecting at the top. The scissor truss design blends the speed and convenience of using pre-engineered wood trusses while ensuring the aesthetic advantage of high ceilings. However, they are more expensive than other trusses, sometimes by more than 25%. While being ideal for areas without vaulted ceilings, they also give your roof a uniform look, even if it’s uneven. The
Scissor truss offers a higher level of stability and support, suitable for heavy loads. They are relatively easy to construct despite using more material and commonly used in structures with open floor plans.
King Post Truss
These are the most basic types of roof trusses, composed of a few truss members. The design has two angled, sloping chords that meet at a central vertical post known as the “king post.” The king post supports the central tie beam, distributing the load from the roof to the end walls, while a bottom chord supports all the other members. The advantage of a king post is it is a simple design however much larger beams need to be used to accommodate that loss of strength from using fewer cross beams. They can have a lower price point than many other trusses since it needs less material and they may not be ideal for large open areas unless the truss beams are substantial. They are great for small open rooms in residential construction, especially for traditional and rustic-styled homes where price economy matters. The
King Post truss can be suitable for small commercial buildings and decorative truss applications where load is of no concern. They're also a good option for DIY projects.
Queen Post Truss
The queen post truss is similar to a king post truss due to its simple but sturdy design. Instead of a central king post, this design consists of two slanting, vertical posts, known as the “queen posts,” and a horizontal tie beam. The
queen post is connected to the tie beam and top chord by two short diagonal chords, creating a triangle-shaped design. They are simple in design and one of the easiest trusses to construct. Although cost-effective they lack the strength that comes with other trusses. They are most suitable in smaller residential areas.
Attic Truss
These trusses look similar to queen trusses, but the two vertical posts are spaced further apart to create more attic space. It has a triangle shape, a central web, and two sloping sides. The central web offers stability, while the sloping sides provide additional headroom in your attic. The
attic truss provides additional headroom and usable space in the attic They're a cost-effective option for creating extra space in buildings which provide strong and stable support for roofs. Because most attics are short in height to begin with, the use of the attic truss gives more head space to walk around making this truss also good in loft areas.
Gable Truss
These trusses serve as the “end cap” for the roof and are combined with other trusses to create strong, aesthetic designs. They have two sloping sides that join at the peak to create a gable roof. The sloping sides offer stability and support for the roof, while the peak creates a decorative element in the design. Gable trusses provide a decorative element in the design of a building. Because they are mostly cosmetic the use of higher quality woods is often used.
Cedar gables are very popular due to the beauty of the wood.
Decorative Roof Trusses
There are two types of roof trusses, namely: Structural roof trusses Decorative roof trusses and gables. Each of these trusses can seen both indoors and outdoors and also can occur on gable roofs and hip roofs. When a truss is decorative only it means it is not load bearing, however, sometimes a decorative truss can be held up by a
wood bracket or wood corbel that has some load-bearing capacity.

Decorative Gable Truss
These trusses are often not called trusses, due to the fact that they tend to be more decorative than actually providing support or strength to the roof. Decorative gable brackets, as they are sometimes called, are often add-on features to an existing roof structure that is already structurally sound and often they are not concealed by the roof or ceiling, but rather on display. They are like the cherry on top, in that they show people the most ornate part of the trusses to show off the craftsmanship and detail by the builder. Most decorative gable brackets are installed on the front elevation of a home and in the gable roof peak. Depending on the pitch of the roof, the gable bracket will follow the same pitch and often features as a curved beam or five leg decorative truss made from thicker beams like 4x4 or 6x6 timbers.
Decorative Hip Roof Truss
A hip roof is a roof that does not come to a perfect point, instead it is flat at the top. A decorative truss can be made to fit a hip roof just as it can be made to fit a gable roof which comes to a point. A vaulted interior ceiling often has it's own hidden structural trusses hidden behind the ceiling paneling. This still leaves a vaulted ceiling area that can be decorated with a decorative truss underneath that gives the idea of support, without actually providing any of the structural load. For this reason decorative trusses can be used both indoor and outdoor in different capacities. An indoor truss is often much larger, attempting to span as much of the vaulted ceiling as possible and for his reason, can give a huge wow factor to anyone in the room who is looking up.
 About the Author About the Author
Matthew Buquoi is the owner of Flower Window Boxes, Inc., which is one of the largest online window box companies in the United States. In addition to being the owner, he is also an expert author, and regularly writes about industry topics in the window boxes, planters, exterior shutters, and home and garden industry.
|
|
|